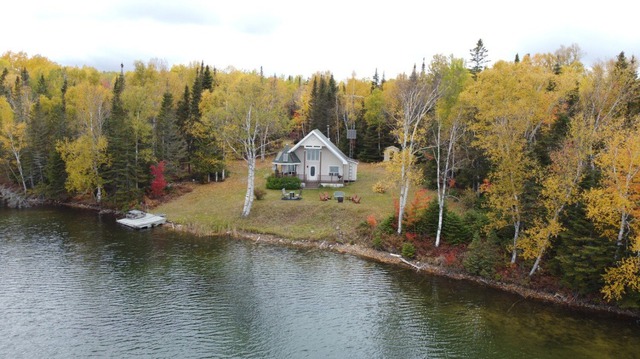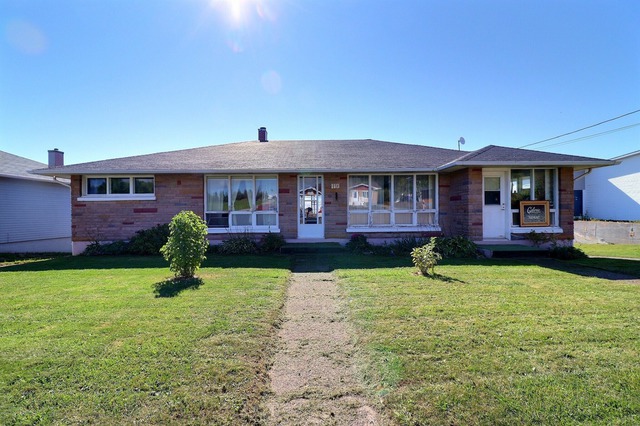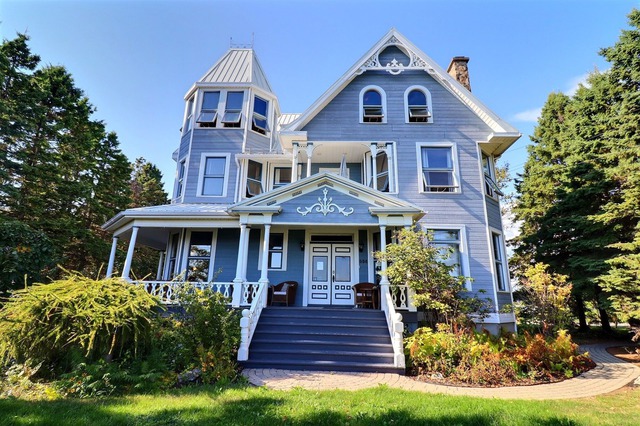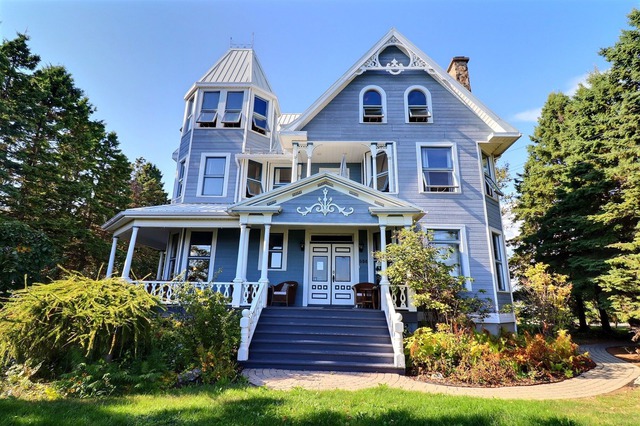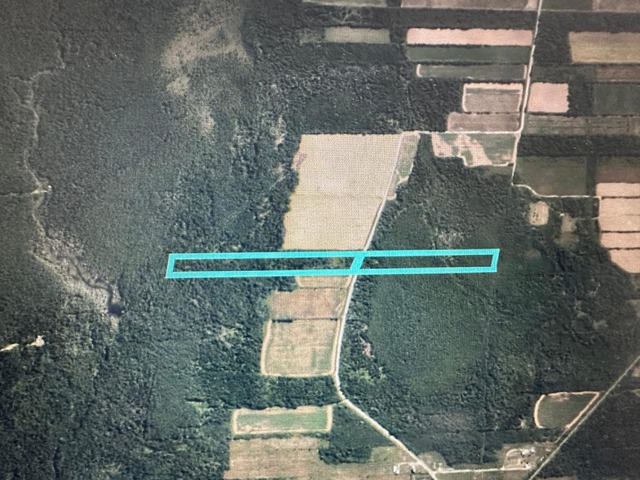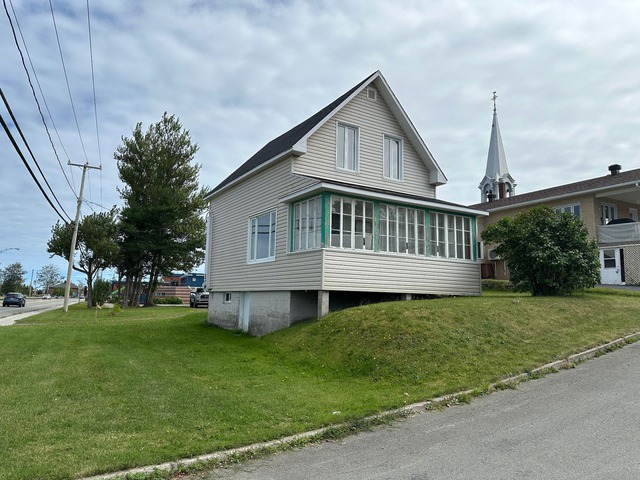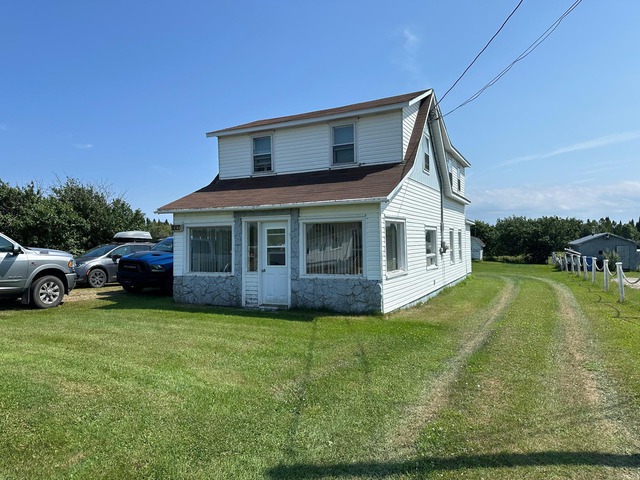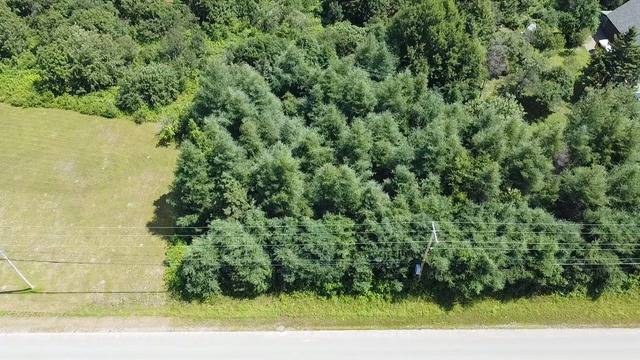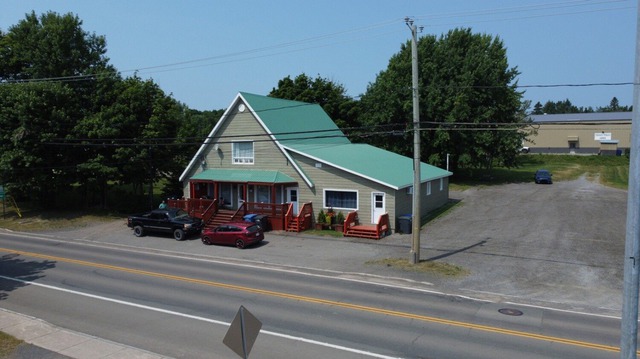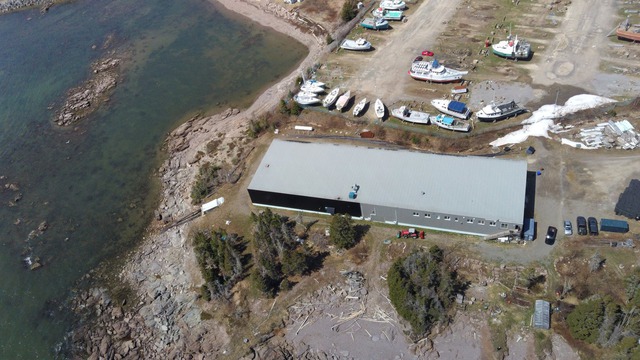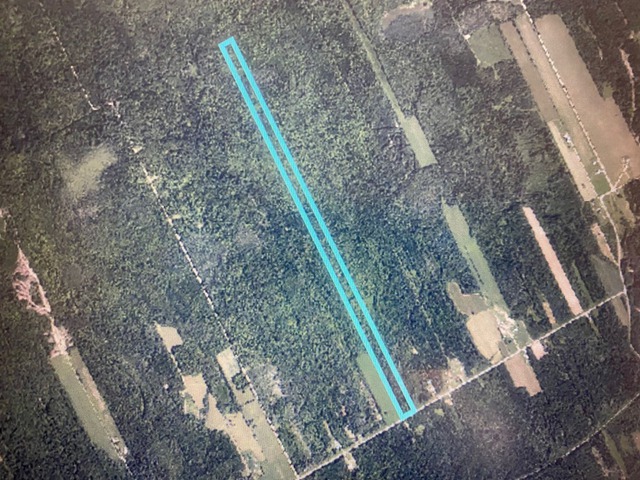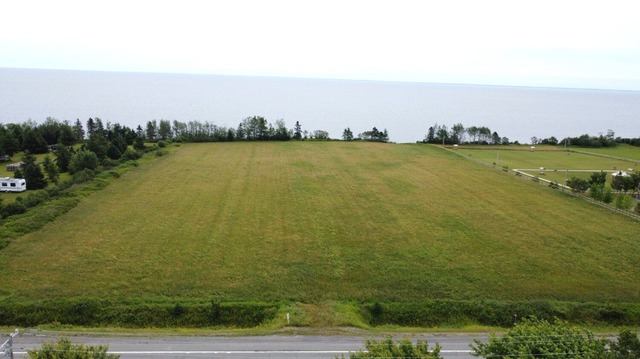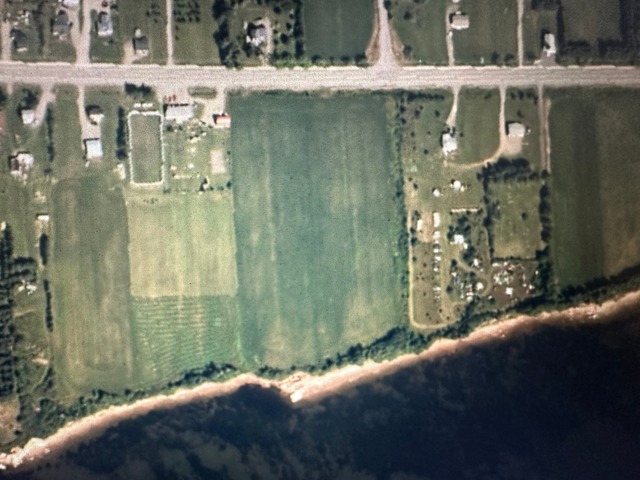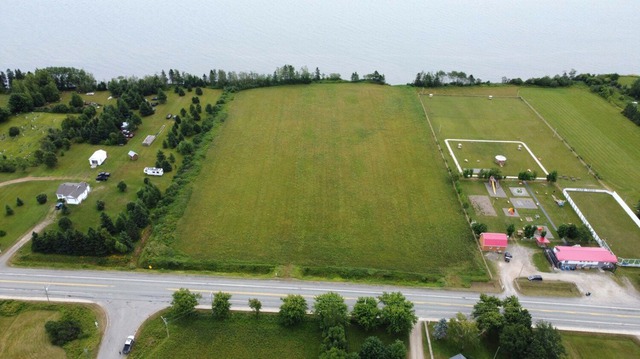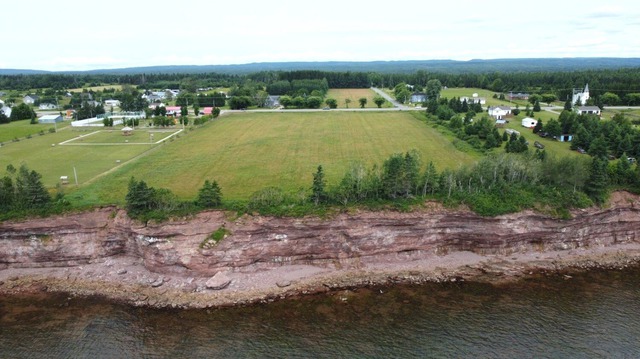--->
$219,000.00
$265,000.00
$1,950,000.00
$1,950,000.00
$19,500.00
$155,000.00
$115,000.00
$15,000.00
$399,000.00
$1,499,000.00 + GST/QST
$49,900.00
$87,000.00 + GST/QST
$87,000.00 + GST/QST
$87,000.00 + GST/QST
$87,000.00 + GST/QST
One-and-a-half-storey house for sale at Paspébiac, Gaspésie/Iles-de-la-Madeleine
$219,000.00
17256239
123456 Lac Ménard
Paspébiac
Paspébiac
6
3
1
$219,000.00
6
3
1
Bungalow for sale at Paspébiac, Gaspésie/Iles-de-la-Madeleine
$265,000.00
10536926
110 Boul. Gérard-D.-Levesque E.
Paspébiac
Paspébiac
9
3
2
$265,000.00
9
3
2
Two or more storey for sale at Port-Daniel/Gascons, Gaspésie/Iles-de-la-Madeleine
$1,950,000.00
17861630
504 Route 132
Port-Daniel/Gascons
Port-Daniel/Gascons
30
9
8
1
$1,950,000.00
30
9
8
1
Two or more storey for sale at Port-Daniel/Gascons, Gaspésie/Iles-de-la-Madeleine
$1,950,000.00
20698921
504Z Route 132
Port-Daniel/Gascons
Port-Daniel/Gascons
30
9
8
1
$1,950,000.00
30
9
8
1
Vacant lot for sale at Bonaventure, Gaspésie/Iles-de-la-Madeleine
$19,500.00
12931851
Ch. de Normandie
Bonaventure
Bonaventure
$19,500.00
One-and-a-half-storey house for sale at Chandler, Gaspésie/Iles-de-la-Madeleine
$155,000.00
27449173
228 Boul. René-Lévesque O.
Chandler
Chandler
11
3
1
1
$155,000.00
11
3
1
1
Two or more storey for sale at Shigawake, Gaspésie/Iles-de-la-Madeleine
$115,000.00
27706698
247 3e Rang
Shigawake
Shigawake
9
3
1
1
$115,000.00
9
3
1
1
Vacant lot for sale at Paspébiac, Gaspésie/Iles-de-la-Madeleine
$15,000.00
18286902
Rue St-Pie-X
Paspébiac
Paspébiac
$15,000.00
Quadruplex for sale at New Carlisle, Gaspésie/Iles-de-la-Madeleine
$399,000.00
17381345
123 Boul. Gérard-D.-Levesque
New Carlisle
New Carlisle
3
1
1
$399,000.00
3
1
1
Industrial building for sale at Chandler, Gaspésie/Iles-de-la-Madeleine
$1,499,000.00 + GST/QST
22644282
6 Rue de l'Écloserie
Chandler
Chandler
$1,499,000.00 + GST/QST
Vacant lot for sale at Hope Town, Gaspésie/Iles-de-la-Madeleine
$49,900.00
27082778
Petit-2e Rang
Hope Town
Hope Town
$49,900.00
Vacant lot for sale at Hope Town, Gaspésie/Iles-de-la-Madeleine
$87,000.00 + GST/QST
13120403
Route 132 O.
Hope Town
Hope Town
$87,000.00 + GST/QST
Vacant lot for sale at Hope Town, Gaspésie/Iles-de-la-Madeleine
$87,000.00 + GST/QST
23420624
Route 132 O.
Hope Town
Hope Town
$87,000.00 + GST/QST
Vacant lot for sale at Hope Town, Gaspésie/Iles-de-la-Madeleine
$87,000.00 + GST/QST
19411148
Route 132 O.
Hope Town
Hope Town
$87,000.00 + GST/QST
Vacant lot for sale at Hope Town, Gaspésie/Iles-de-la-Madeleine
$87,000.00 + GST/QST
16139812
Route 132 O.
Hope Town
Hope Town
