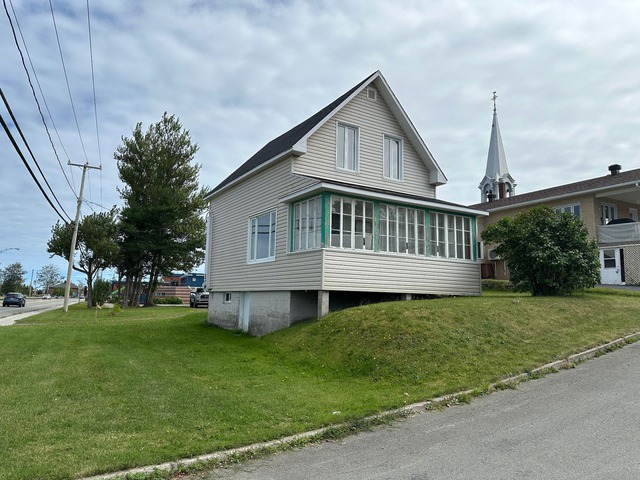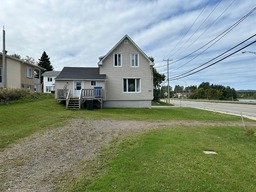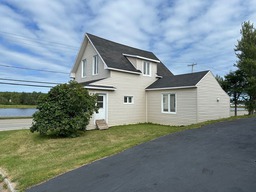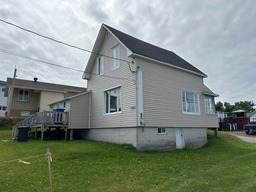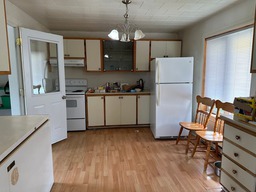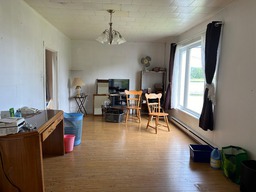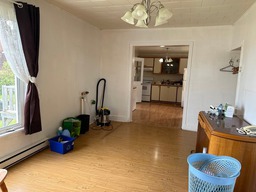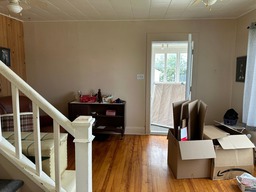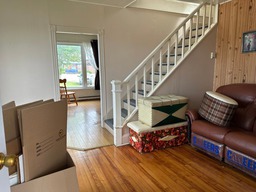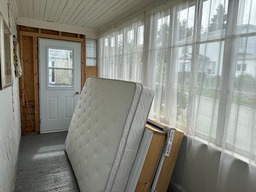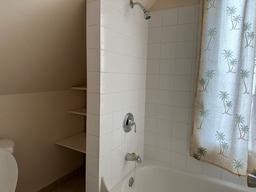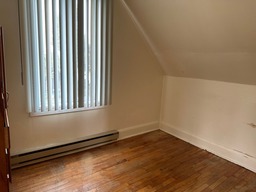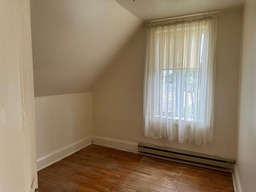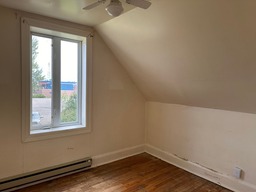One-and-a-half-storey house for sale
Chandler, Gaspésie/Iles-de-la-Madeleine
$155,000.00
| Inscription | 27449173 |
| Address |
228 Boul. René-Lévesque O. Chandler Chandler Gaspésie/Iles-de-la-Madeleine |
| Rooms | 11 |
| Bathrooms | 1 |
| Year | 1915 |
Emplacement
Property details
**Text only available in french.** Charmante maison d'un étage et demi avec solarium offrant une vue imprenable sur le lac. La propriété comprend 3 chambres à coucher, 1 salle d'eau et 1 salle de bain. Construite sur une solide fondation en béton, la maison a bénéficié de plusieurs rénovations extérieures récentes, incluant le revêtement, l'isolation, la toiture et les fenêtres, pour améliorer l'esthétique et l'efficacité énergétique. Située sur un coin de rue au coeur du village, cette maison allie modernité et emplacement privilégié, idéale pour ceux recherchant confort et commodité.
Evaluations, taxes and expenses
| Evaluation (municipal) | |
|---|---|
| Year | 2024 |
| Terrain | $16,800.00 |
| Building | $53,500.00 |
| Total: | $70,300.00 |
| Taxes | |
|---|---|
| Municipal Taxes | 1495$ (2024) |
| School taxes | 41$ (2024) |
| Total: | 1536$ |
| Dimensions | |
|---|---|
| Lot surface: | 644.8 MC |
| Lot dim. | 19.59x - M |
| Lot dim. | Irregular |
| Building dim. | 9.39x10.73 - M |
| Building dim. | Irregular |
Characteristics
| Driveway | Not Paved |
| Heating energy | Electricity |
| Foundation | Poured concrete |
| Proximity | Elementary school |
| Proximity | Daycare centre |
| Proximity | Hospital |
| Proximity | Public transport |
| Basement | Low (less than 6 feet) |
| Parking (total) | Outdoor |
| Roofing | Asphalt shingles |
| Zoning | Residential |
| Water supply | Municipality |
| Windows | PVC |
| Heating system | Electric baseboard units |
| Proximity | High school |
| Proximity | Golf |
| Proximity | Park - green area |
| Basement | 6 feet and over |
| Basement | Under floor space |
| Sewage system | Municipal sewer |
| Topography | Sloped |
Room description
| Floor | Room | Dimension | Coating |
|---|---|---|---|
|
Ground floor
|
Kitchen | 10.7x14.1 P | Floating floor |
|
Ground floor
|
Dining room | 18.6x10.7 P | Floating floor |
|
Ground floor
|
Living room | 11.7x15.1 P | Wood |
|
Ground floor
|
Washroom | 8.8x3.5 P | Linoleum |
|
Ground floor
|
Hallway | 4.8x10.9 P | Linoleum |
|
Ground floor
|
Solarium/Sunroom | 5.9x19.4 P | Wood |
|
2nd floor
|
Bedroom | 8.7x10.8 P | Wood |
|
2nd floor
|
Bedroom | 8.10x8.6 P | Wood |
|
2nd floor
|
Bedroom | 9.3x9.6 P | Wood |
|
2nd floor
|
Bathroom | 7.8x5 P | Ceramic tiles |
|
Basement
|
Other | 18.3x22.3 P | Concrete |
Includes
Fixtures, stores
