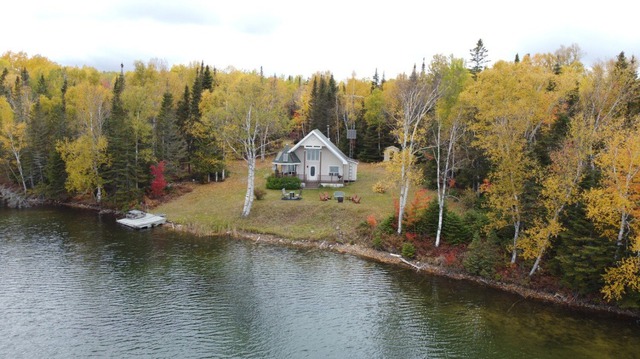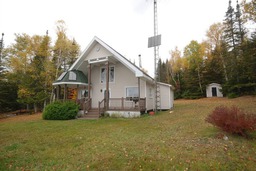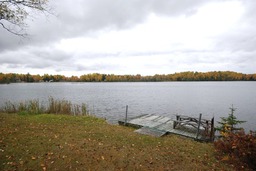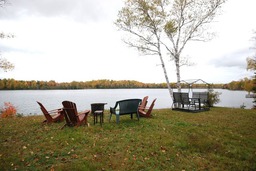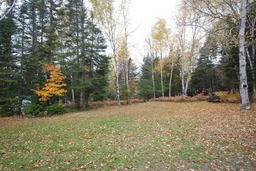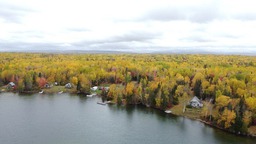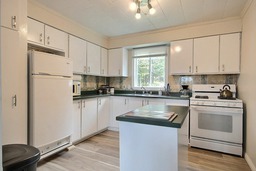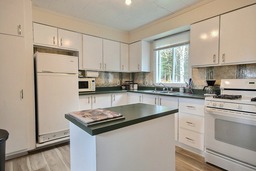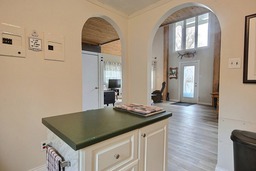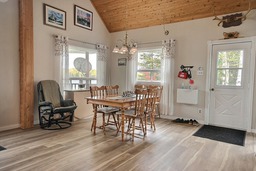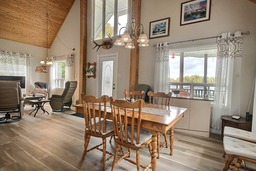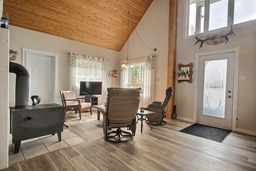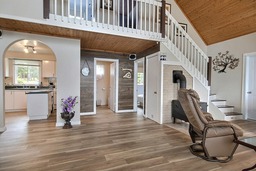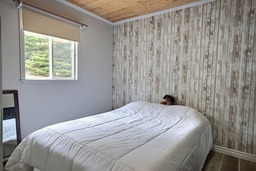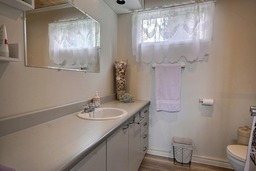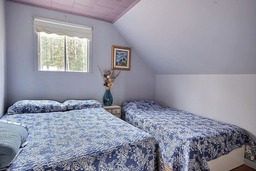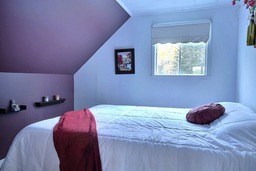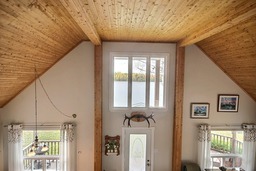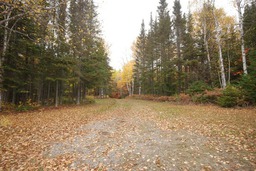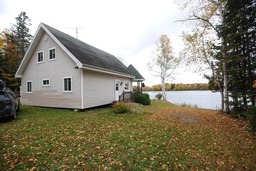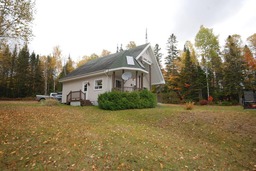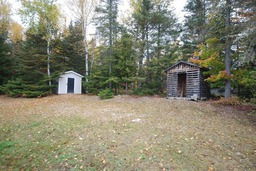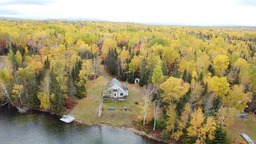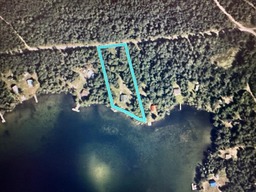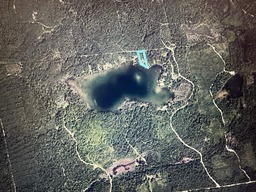One-and-a-half-storey house for sale
Paspébiac, Gaspésie/Iles-de-la-Madeleine
$219,000.00
| Inscription | 17256239 |
| Address |
123456 Lac Ménard Paspébiac Gaspésie/Iles-de-la-Madeleine |
| Rooms | 6 |
| Bathrooms | 1 |
| Year | 1994 |
Emplacement
Property details
**Text only available in french.** Magnifique chalet isolé au bord du lac Ménard, idéal pour les amateurs de nature et de pêche (truites). Naviguez sur l'eau en toute tranquillité (embarcation sans moteur) tout en profitant d'une vue imprenable sur le lac et la montagne. Concept à aire ouverte avec une grande fenestration orientée plein sud, inondant l'espace de lumière naturelle. Trois chambres confortables. Chalet autonome grâce à l'énergie solaire et à la génératrice. Accessible par une route non déneigée en hiver, parfait pour les escapades en toute saison.
Evaluations, taxes and expenses
| Evaluation (municipal) | |
|---|---|
| Year | 2024 |
| Terrain | $5,600.00 |
| Building | $86,300.00 |
| Total: | $91,900.00 |
| Taxes | |
|---|---|
| Municipal Taxes | 991$ (2024) |
| School taxes | 53$ (2024) |
| Total: | 1044$ |
| Dimensions | |
|---|---|
| Lot surface: | 5296.2 MC |
| Lot dim. | 45.76x100.79 - M |
| Lot dim. | Irregular |
| Building dim. | 1x1 - M |
| Building dim. | Irregular |
Characteristics
| Driveway | Double width or more |
| Water supply | Ground-level well |
| Foundation | Other |
| Heating system | Other |
| Distinctive features | No neighbours in the back |
| Distinctive features | Cul-de-sac |
| Bathroom / Washroom | Seperate shower |
| Parking (total) | Outdoor |
| Roofing | Asphalt shingles |
| View | Mountain |
| Zoning | Residential |
| Driveway | Not Paved |
| Heating energy | Wood |
| Hearth stove | Wood burning stove |
| Distinctive features | Water access |
| Distinctive features | Water front |
| Distinctive features | Motor boat allowed |
| Basement | No basement |
| Sewage system | Dry well |
| View | Panoramic |
| View | Water |
Room description
| Floor | Room | Dimension | Coating |
|---|---|---|---|
|
Ground floor
|
Dining room | 16.10x12.1 P | Floating floor |
|
Ground floor
|
Living room | 16x14 P | Floating floor |
|
Ground floor
|
Kitchen | 10.3x10.8 P | Floating floor |
|
Ground floor
|
Bedroom | 10x8.9 P | Floating floor |
|
Ground floor
|
Bathroom | 6.4x7 P | Floating floor |
|
2nd floor
|
Bedroom | 10x9.5 P | Floating floor |
|
2nd floor
|
Bedroom | 9.6x10 P | Floating floor |
Includes
Meubles meublants, électroménagers, génératrice, système solaire avec batteries, poêle à bois, luminaires, stores-rideaux-tringles, 3 lits avec matelas (queen, 54', 39'), 6 chaises et balançoire extérieurs, BBQ
Excludes
2 Chaise berçantes en cuire, 1 lit avec matelas (queen), les panaches d'orignaux et chevreuils, accessoires de décoration.
Addenda
Prendre note que l'eau est accessible par un puits de surface. Pour y avoir accès durant l'hivers, il y aurait quelques travaux à améliorer au niveau de la plomberie.
