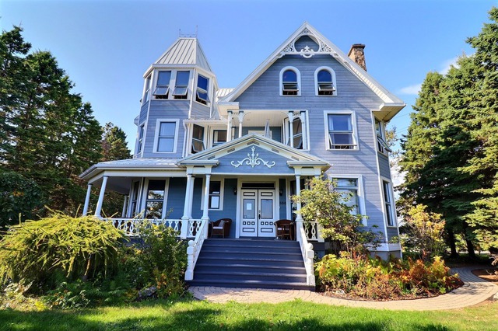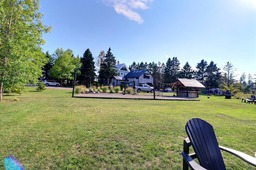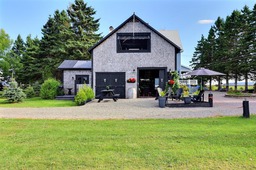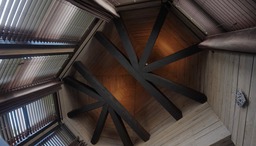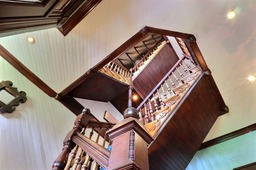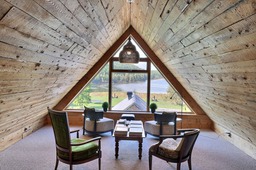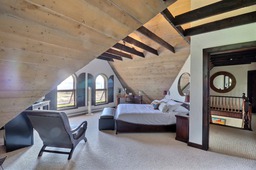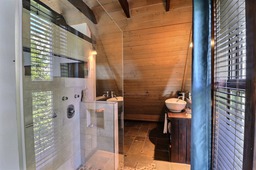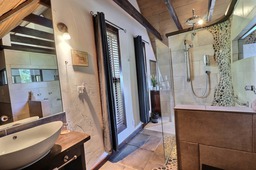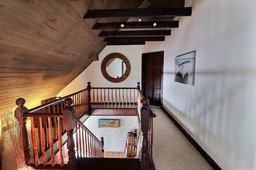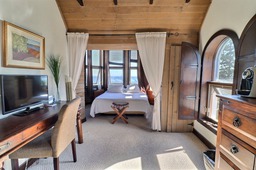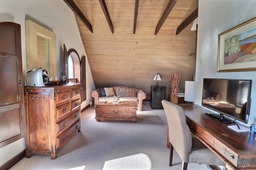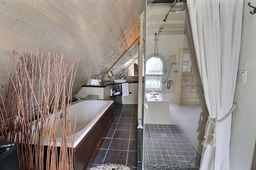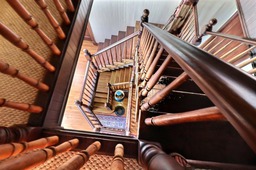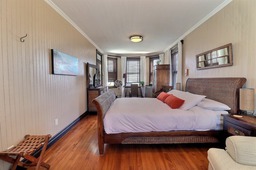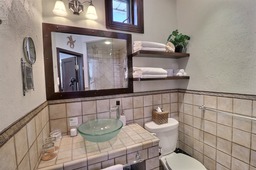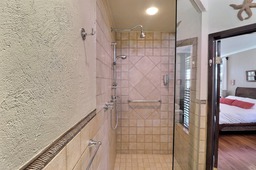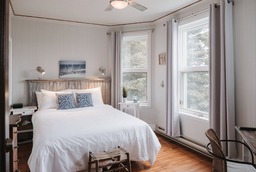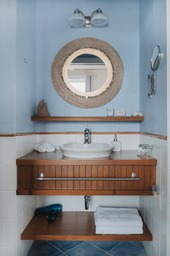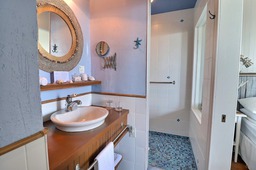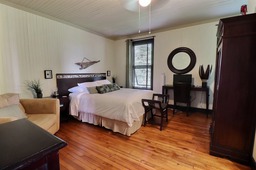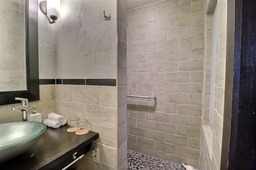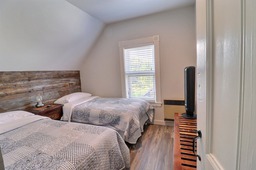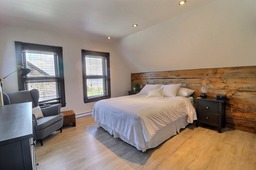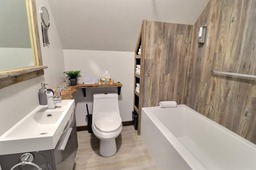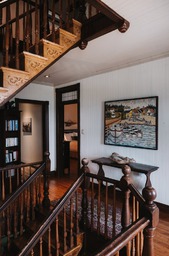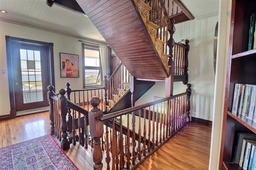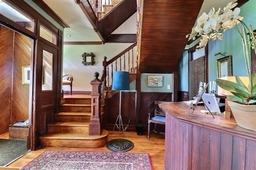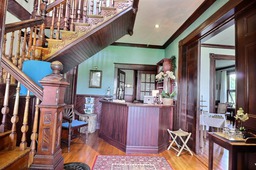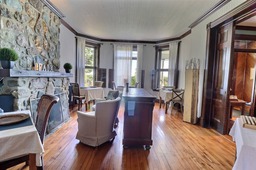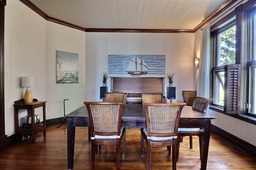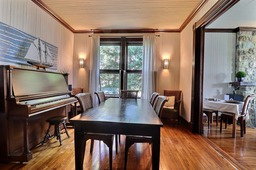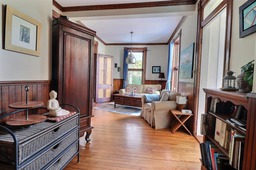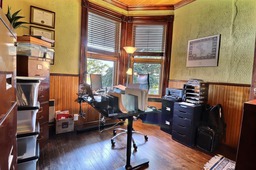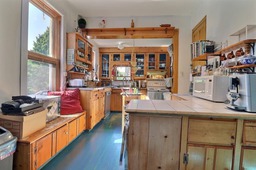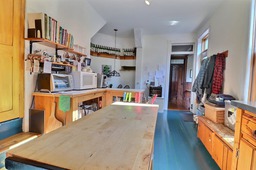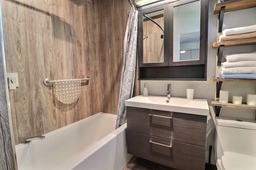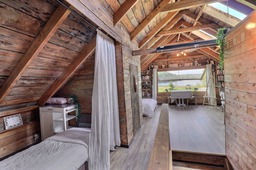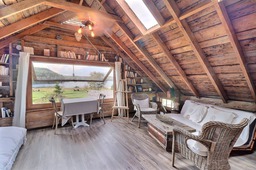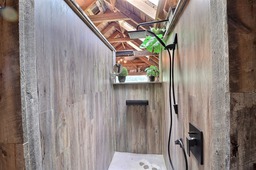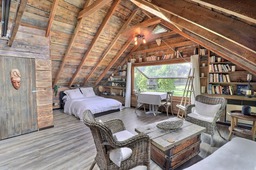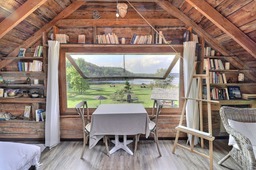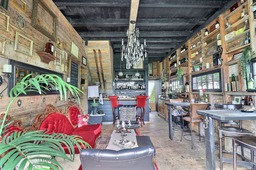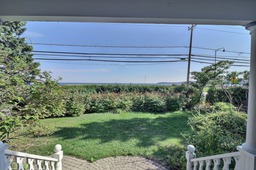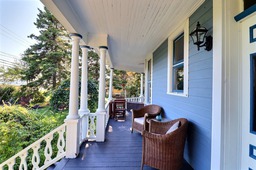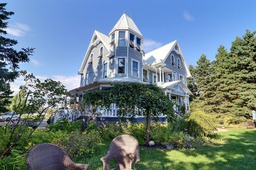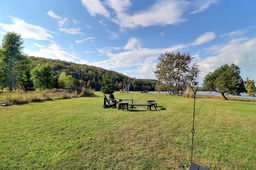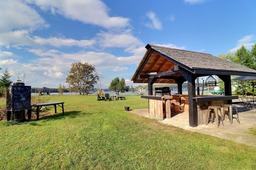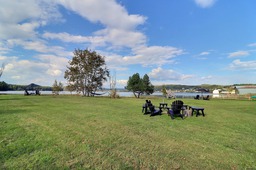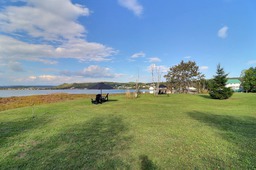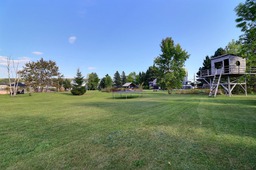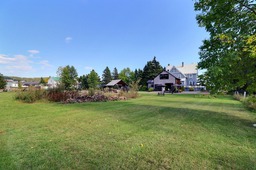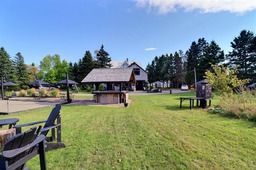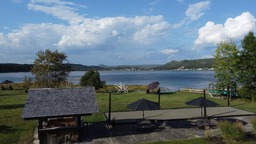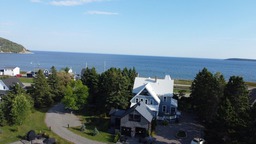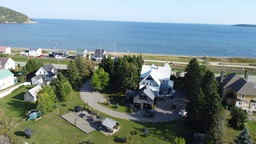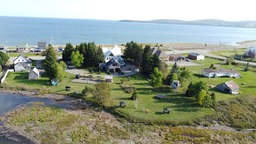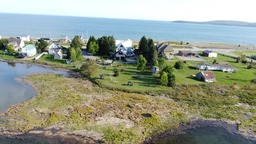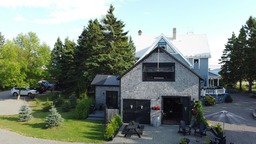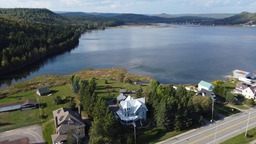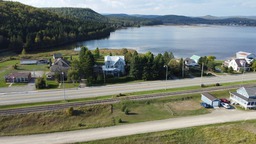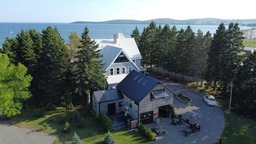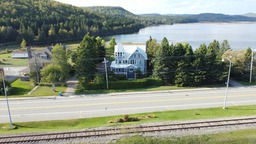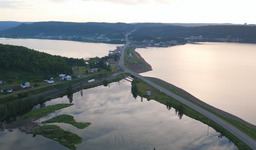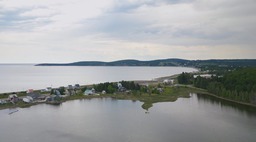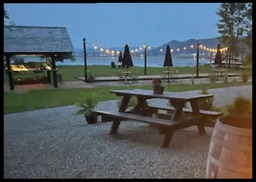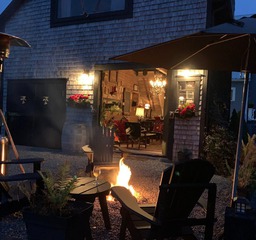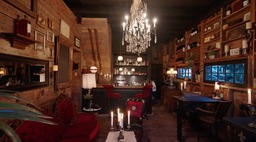Two or more storey for sale
Port-Daniel/Gascons, Gaspésie/Iles-de-la-Madeleine
$1,950,000.00
| Inscription | 17861630 |
| Address |
504 Route 132 Port-Daniel/Gascons Gaspésie/Iles-de-la-Madeleine |
| Rooms | 30 |
| Bathrooms | 8 |
| Living area | 3958.64 PC |
| Year | 1903 |
Emplacement
Property details
**Text only available in french.** Nichée dans un cadre pittoresque de bord de mer dans la baie des chaleurs, au milieu de l'historique Baie de Port-Daniel en Gaspésie, avec des vues à couper le souffle, cette maison d'exception offre un grand terrain (près de 60 000 pieds carrés) magnifiquement aménagé avec poulailler, enclos pour chèvres, cabane «dans les arbres», coin feu, pavillon à pizza, jeu de pétanque et douche extérieure. Un accès direct au barachois et à la mer pour vos kayaks, planches à pagaie et toutes autres embarcations nautiques. La réglementation permet l'installation d'un quai de 60 pieds.
Evaluations, taxes and expenses
| Evaluation (municipal) | |
|---|---|
| Year | 2024 |
| Terrain | $19,600.00 |
| Building | $311,800.00 |
| Total: | $331,400.00 |
| Taxes | |
|---|---|
| Municipal Taxes | 3690$ (2024) |
| School taxes | 258$ (2024) |
| Total: | 3948$ |
| Dimensions | |
|---|---|
| Lot surface: | 5515.2 MC |
| Lot dim. | 59.64x106.46 - M |
| Lot dim. | Irregular |
| Livable surface: | 3958.64 PC |
| Building dim. | 47x45 - P |
| Building dim. | Irregular |
Characteristics
| Water supply | Municipality |
| Zoning | Commercial |
| Sewage system | Municipal sewer |
| Zoning | Residential |
Room description
| Floor | Room | Dimension | Coating |
|---|---|---|---|
|
3rd floor
|
Den | 16x22 P | Carpet |
|
3rd floor
|
Bedroom | 17x12 P | Carpet |
|
3rd floor
|
Bathroom | 6x12 P | Ceramic tiles |
|
3rd floor
|
Bedroom | 10x26 P | Carpet |
|
3rd floor
|
Bathroom | 9x10 P | Ceramic tiles |
|
2nd floor
|
Bedroom | 10.6x28 P | Wood |
|
2nd floor
|
Bathroom | 5.7x8 P | Ceramic tiles |
|
2nd floor
|
Bedroom | 9.8x14 P | Wood |
|
2nd floor
|
Bathroom | 10x4.2 P | Ceramic tiles |
|
2nd floor
|
Bedroom | 13.7x12.4 P | Wood |
|
2nd floor
|
Bathroom | 10x4.2 P | Ceramic tiles |
|
2nd floor
|
Bedroom | 12.5x14.5 P | Floating floor |
|
2nd floor
|
Walk-in closet | 4x8 P | Wood |
|
Ground floor
|
Hallway | 8.4x13 P | Wood |
|
Ground floor
|
Dining room | 14x18.6 P | Wood |
|
Ground floor
|
Dining room | 14x12 P | Wood |
|
Ground floor
|
Living room | 5.5x24 P | Wood |
|
Ground floor
|
Home office | 10.8x10.8 P | Wood |
|
Ground floor
|
Kitchen | 12x21 P | Wood |
|
Ground floor
|
Master bedroom | 12.3x14.6 P | Floating floor |
|
Ground floor
|
Bathroom | 7x5.4 P | Floating floor |
|
Basement
|
Storage | 45x43 P | Concrete |
|
Ground floor
|
Other | 20.8x12 P | Wood |
|
Ground floor
|
Kitchen | 4.6x6.10 P | Concrete |
|
Ground floor
|
Washroom | 2.4x5.5 P | Floating floor |
|
Ground floor
|
Workshop | 10.1x13.5 P | Concrete |
|
Ground floor
|
Storage | 13.10x11.11 P | Wood |
|
2nd floor
|
Bedroom | 23x14 P | Wood |
|
2nd floor
|
Den | 6.3x9.6 P | Wood |
|
2nd floor
|
Bathroom | 10.1x9.10 P | Wood |
|
2nd floor
|
Bedroom | 9x9.5 P | Floating floor |
|
2nd floor
|
Bathroom | 6x6 P | Floating floor |
Includes
Les meubles meublants, les électroménagers, stores-rideaux-tringles, la coutellerie, la literie, téléviseurs et supports, les objets décoratifs rattachés à l'immeuble.
Addenda
Cette prestigieuse maison patrimoniale reconnue (Maison Enright), insonorisée aux normes, comprend 30 pièces, dont 9 chambres et 8.5 salles de bain rénovées, un bureau avec porte extérieure, une salle de piano, une pièce pour une cave à vin et un magnifique foyer offrant ainsi différentes ambiances et un confort tout simplement incomparable. Un bar privé, une cuisinette, une chambre-loft d'été et une «tiny house» en devenir vous attendent aussi derrière la maison dans une magnifique grange centenaire. Une invitation à un art de vivre unique. Si les nouveaux propriétaires désire faire de la location à court terme, l'immeuble est conforme à la réglementation pour la location à court terme, les permis d'alcool et de la CITQ sont transférables facilement. L'immeuble est super bien divisé pour que les nouveaux propriétaires aient leur partie privée s'ils décident d'exploiter un établissement hôtelier.
