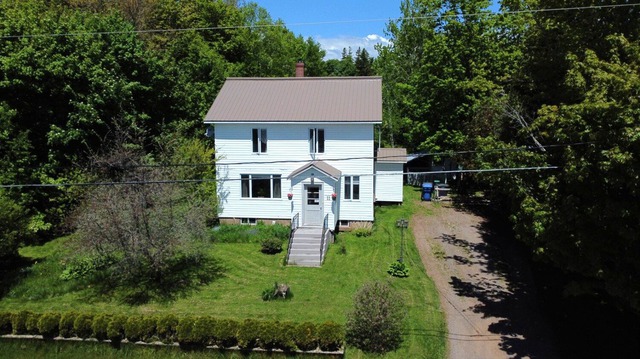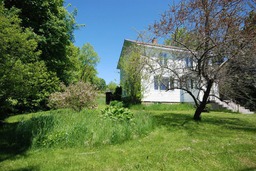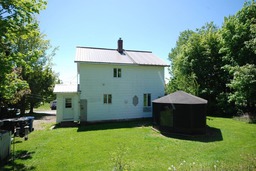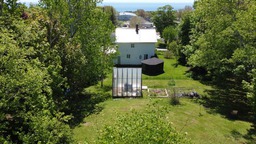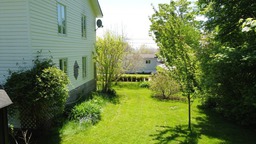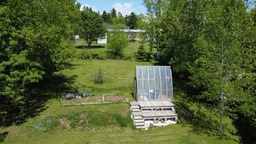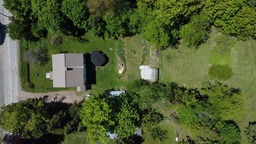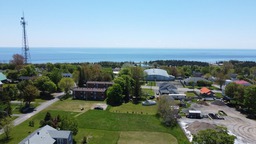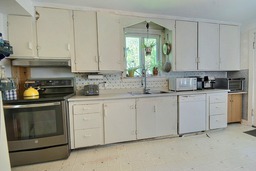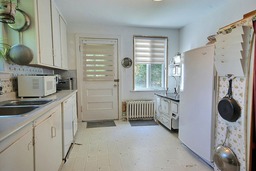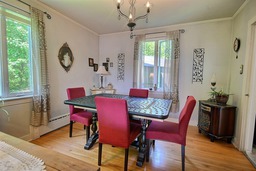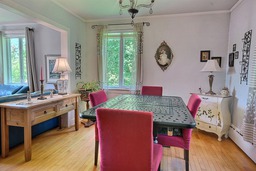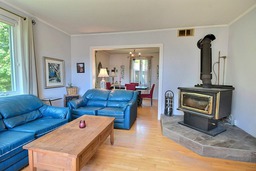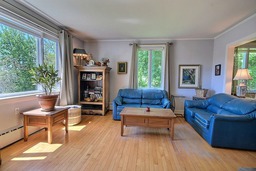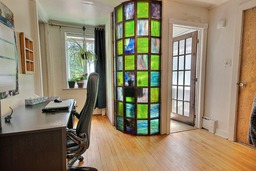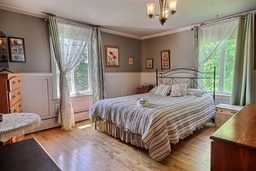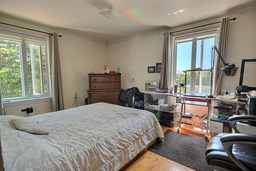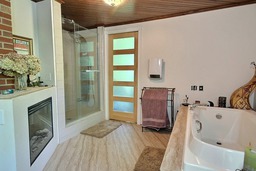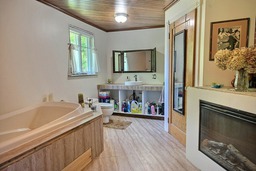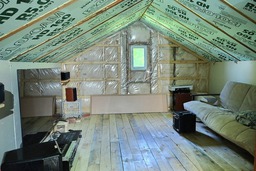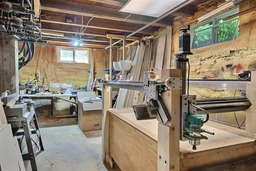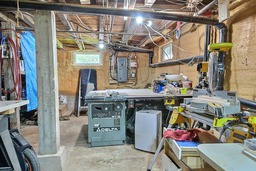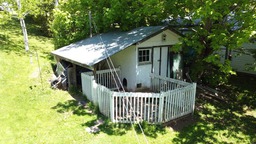Two or more storey for sale
New Carlisle, Gaspésie/Iles-de-la-Madeleine
$174,000.00
| Inscription | 28882903 |
| Address |
11 Rue Notre-Dame New Carlisle Gaspésie/Iles-de-la-Madeleine |
| Rooms | 13 |
| Bathrooms | 2 |
| Year | 1956 |
Emplacement
Property details
**Text only available in french.** Maison à étages située au centre de la ville. Elle comprend 2 grandes chambres à coucher et offre beaucoup de rangement. Le grenier avec trusses habitables présente une possibilité d'aménagement supplémentaire. Le terrain privé est agrémenté d'arbres matures et d'un solarium, idéal pour les amateurs de plein-air. Une grande remise complète cette propriété charmante et pratique. Le tout sur terrain de de 18,144 pieds carrés. À voir
Evaluations, taxes and expenses
| Evaluation (municipal) | |
|---|---|
| Year | 2024 |
| Terrain | $27,600.00 |
| Building | $127,300.00 |
| Total: | $154,900.00 |
| Taxes | |
|---|---|
| School taxes | 86$ (2023) |
| Municipal Taxes | 2071$ (2024) |
| Total: | 2157$ |
| Dimensions | |
|---|---|
| Lot surface: | 1685.7 MC |
| Lot dim. | 30.48x57.76 - M |
| Building dim. | 8.67x8.08 - M |
| Building dim. | Irregular |
Characteristics
| Driveway | Not Paved |
| Heating energy | Electricity |
| Heating system | Hot water |
| Basement | 6 feet and over |
| Parking (total) | Outdoor |
| Roofing | Tin |
| Zoning | Residential |
| Water supply | Municipality |
| Hearth stove | Wood burning stove |
| Siding | Vinyl |
| Basement | Unfinished |
| Sewage system | Municipal sewer |
| Topography | Sloped |
Room description
| Floor | Room | Dimension | Coating |
|---|---|---|---|
|
Ground floor
|
Dining room | 10.5x10.11 P | Wood |
|
Ground floor
|
Kitchen | 15.5x10.5 P | Linoleum |
|
Ground floor
|
Living room | 14x14 P | Wood |
|
Ground floor
|
Bathroom | 5.6x5.3 P | Ceramic tiles |
|
Ground floor
|
Home office | 10.5x12.6 P | Wood |
|
Ground floor
|
Hallway | 5.8x6.7 P | Tiles |
|
2nd floor
|
Bedroom | 13.2x10.1 P | Wood |
|
2nd floor
|
Bedroom | 11.7x13.4 P | Wood |
|
2nd floor
|
Bathroom | 14.2x10.6 P | Tiles |
|
2nd floor
|
Laundry room | 6.10x5.3 P | Ceramic tiles |
|
Ground floor
|
Hallway | 5x5.8 P | Linoleum |
|
3rd floor
|
Other | 27x11.10 P | Wood |
|
Basement
|
Storage | 25x24.4 P | Concrete |
Includes
Balayeuse centrale et accessoires, fixtures, solarium, cabanon
Excludes
Stores-rideaux-tringles, serre, sculpture de la porte de la salle de bain.
