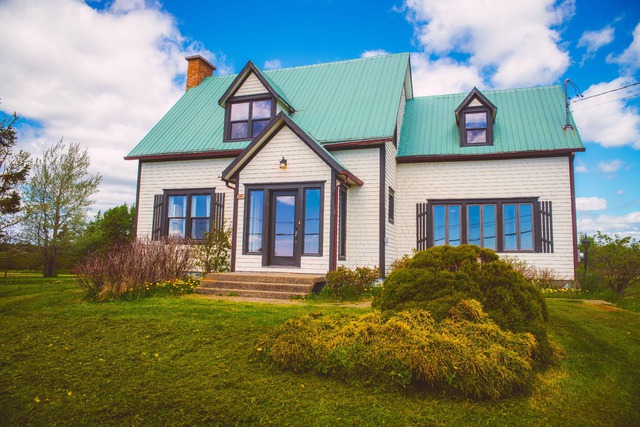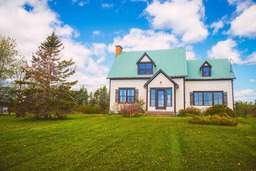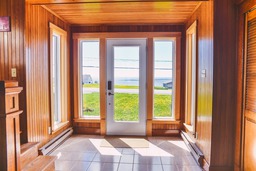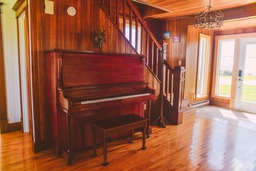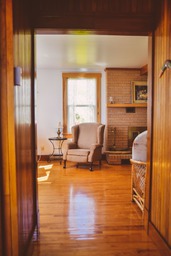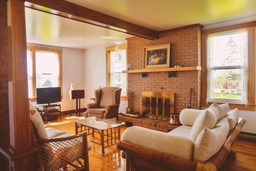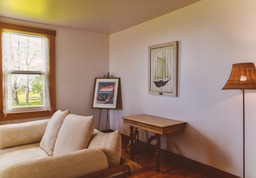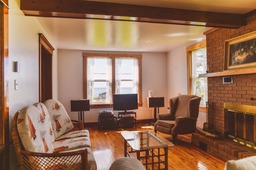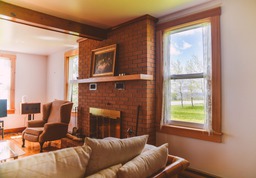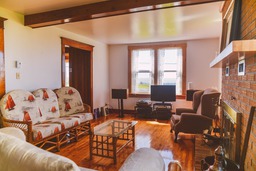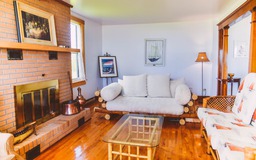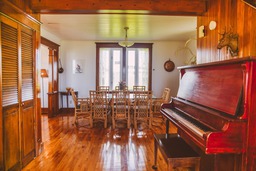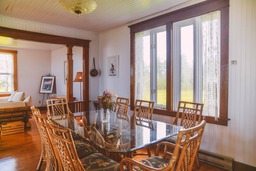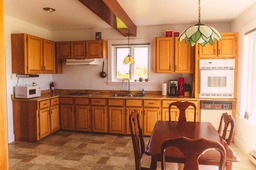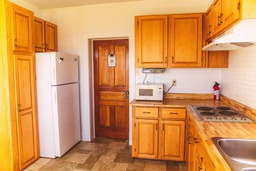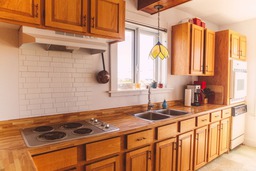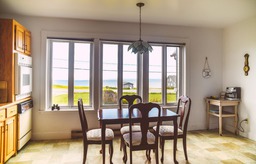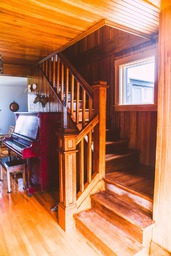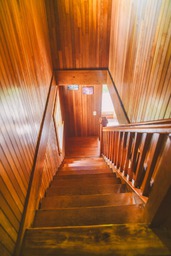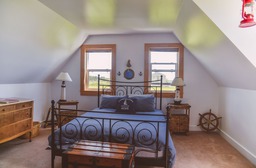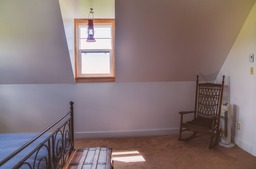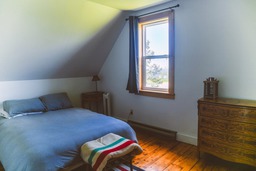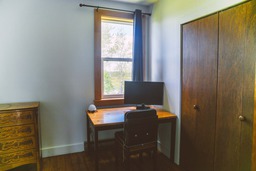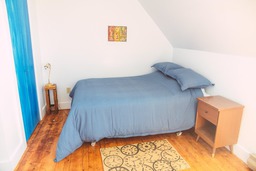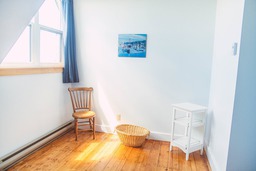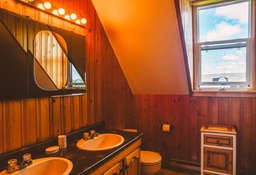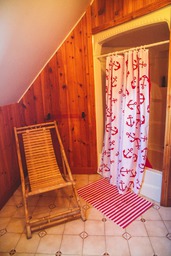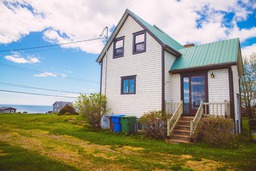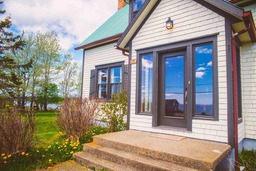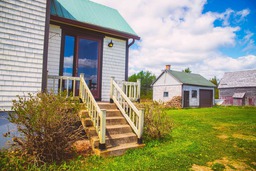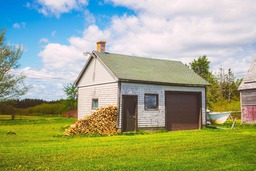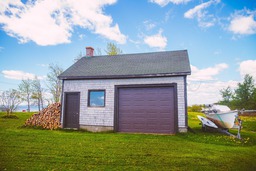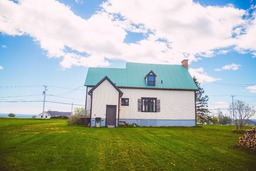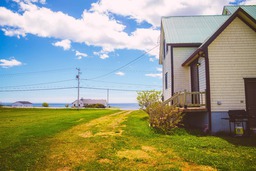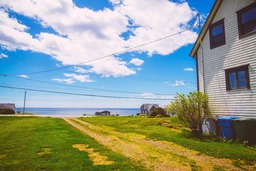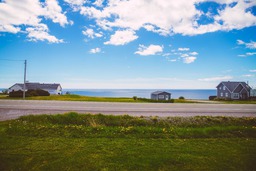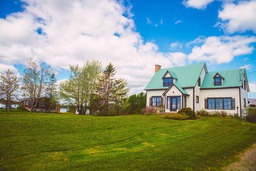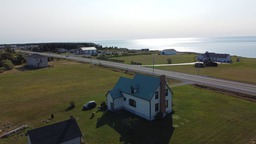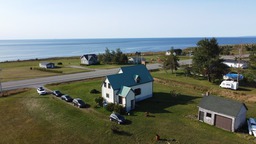Two or more storey for sale
Percé, Gaspésie/Iles-de-la-Madeleine
$299,000.00
| Inscription | 12348427 |
| Address |
1528 Route 132 O. Percé Cap d'Espoir Gaspésie/Iles-de-la-Madeleine |
| Rooms | 12 |
| Bathrooms | 1 |
| Living area | 188 MC |
| Year | 1916 |
Emplacement
Property details
Charming Ocean-View Century-Old Home in Gaspésie Discover this unique century-old home on a sprawling 80,000 sq. ft. lot with breathtaking ocean views. The property effortlessly blends historic charm with modern comfort, featuring original wood floors and a beautifully crafted staircase. Its 3 spacious bedrooms and bright, open living spaces create a welcoming atmosphere. Ideal for cozy evenings by the fireplace, this home is a perfect retreat for those seeking peace and serenity. A rare opportunity to own a piece of Gaspésie's rich history, this gem won't stay on the market long!
Evaluations, taxes and expenses
| Evaluation (municipal) | |
|---|---|
| Year | 2024 |
| Terrain | $11,400.00 |
| Building | $127,900.00 |
| Total: | $139,300.00 |
| Taxes | |
|---|---|
| Municipal Taxes | 2208$ (2024) |
| School taxes | 105$ (2024) |
| Total: | 2313$ |
| Dimensions | |
|---|---|
| Lot surface: | 82499 PC |
| Lot dim. | 84x91 - M |
| Livable surface: | 188 MC |
| Building dim. | 7.3x13 - M |
| Building dim. | Irregular |
Characteristics
| Water supply | Artesian well |
| Hearth stove | Wood fireplace |
| Garage | Detached |
| Basement | Seperate entrance |
| Sewage system | Purification field |
| Roofing | Tin |
| Zoning | Residential |
| Foundation | Poured concrete |
| Hearth stove | Wood burning stove |
| Basement | 6 feet and over |
| Parking (total) | Garage |
| Sewage system | Septic tank |
| View | Water |
Room description
| Floor | Room | Dimension | Coating |
|---|---|---|---|
|
Ground floor
|
Hallway | 5x8 P | Ceramic tiles |
|
Ground floor
|
Living room | 12x22 P | Wood |
|
Ground floor
|
Family room | 9x12 P | Wood |
|
Ground floor
|
Dining room | 10x14.6 P | Wood |
|
Ground floor
|
Kitchen | 15x15 P | Linoleum |
|
2nd floor
|
Master bedroom | 14.6x18 P | Carpet |
|
2nd floor
|
Bedroom | 8x12 P | Wood |
|
2nd floor
|
Bedroom | 10x18 P | Wood |
|
2nd floor
|
Bathroom | 7.6x11 P | Ceramic tiles |
|
2nd floor
|
Storage | 8x3 P | Wood |
|
Ground floor
|
Washroom | 4.6x5.5 P | Ceramic tiles |
|
Ground floor
|
Laundry room | 6.6x4.6 P | Linoleum |
Includes
Piano, Luminaires, stores et rideaux, réfrigérateur, four encastré, plaque de cuisson, laveuse, sécheuse.
Addenda
Le ou les poêles, foyers, appareils à combustion et la ou les cheminées sont vendus sans garantie quant à leur conformité à la réglementation applicable ainsi qu'aux exigences imposées par les compagnies d'assurances. La grange sera complètement retirée d'ici la future prise de possession.
