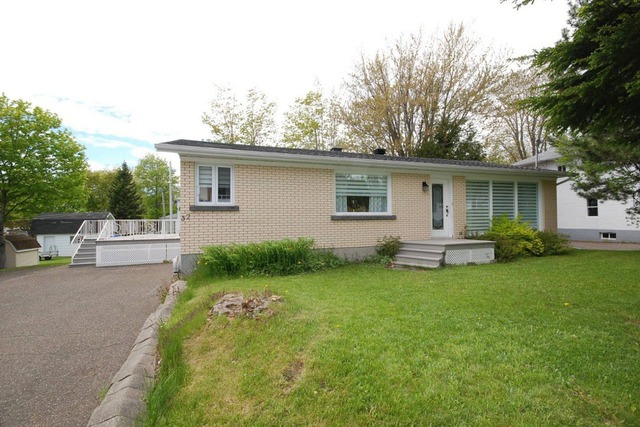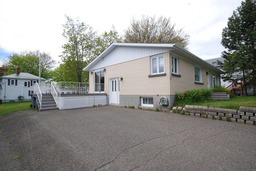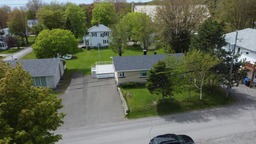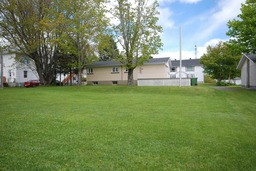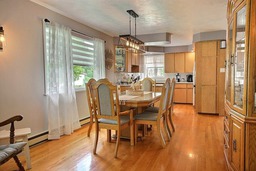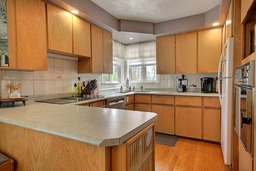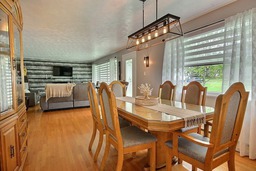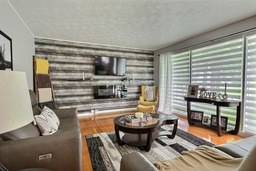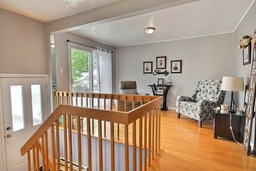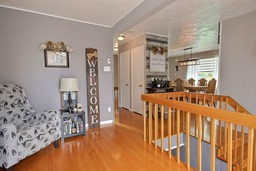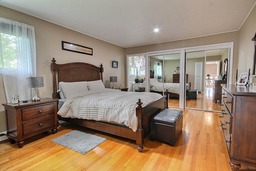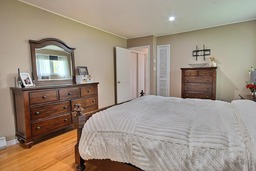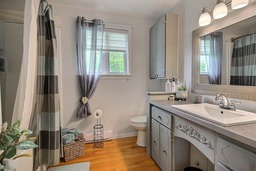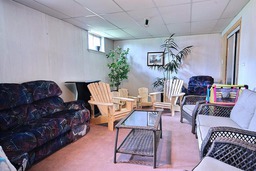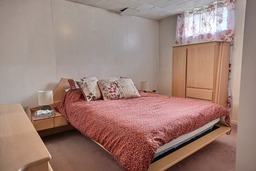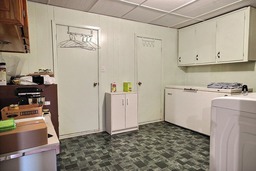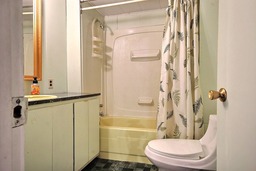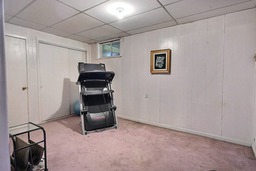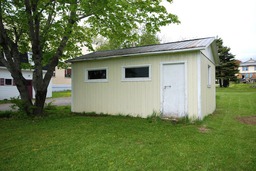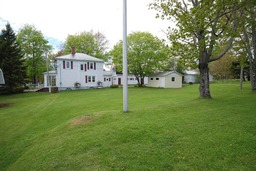Bungalow for sale
New Carlisle, Gaspésie/Iles-de-la-Madeleine
$239,000.00
| Inscription | 14729136 |
| Address |
32 Rue Green New Carlisle Gaspésie/Iles-de-la-Madeleine |
| Rooms | 11 |
| Bathrooms | 2 |
| Year | 1971 |
Emplacement
Property details
**Text only available in french.** Découvrez cette magnifique maison de plain-pied, parfaite pour votre famille! Avec une chambre à chaque étage et la possibilité d'en ajouter, cette propriété en briques sur quatre faces offre espace et confort. Profitez d'un grand balcon orienté plein sud et d'un terrain spacieux de 13 104 pieds carrés. Idéalement située près de la superbe plage municipale et de sentiers pédestres, cette maison dispose d'un sous-sol aménagé comprenant une grande salle familiale et une salle de bain complète. Ne manquez pas cette opportunité unique!
Evaluations, taxes and expenses
| Evaluation (municipal) | |
|---|---|
| Year | 2024 |
| Terrain | $25,500.00 |
| Building | $167,100.00 |
| Total: | $192,600.00 |
| Taxes | |
|---|---|
| School taxes | 126$ (2023) |
| Municipal Taxes | 2429$ (2024) |
| Total: | 2555$ |
| Dimensions | |
|---|---|
| Lot surface: | 1217.4 MC |
| Lot dim. | 25.91x47.22 - M |
Characteristics
| Driveway | Asphalt |
| Heating energy | Electricity |
| Heating system | Electric baseboard units |
| Proximity | Elementary school |
| Proximity | Golf |
| Siding | Brick |
| Basement | Finished basement |
| Sewage system | Municipal sewer |
| Zoning | Residential |
| Water supply | Municipality |
| Foundation | Poured concrete |
| Proximity | Other |
| Proximity | Daycare centre |
| Proximity | Park - green area |
| Basement | 6 feet and over |
| Parking (total) | Outdoor |
| Roofing | Asphalt shingles |
Room description
| Floor | Room | Dimension | Coating |
|---|---|---|---|
|
Ground floor
|
Kitchen | 10x10 P | Wood |
|
Ground floor
|
Dining room | 11.2x14.5 P | Wood |
|
Ground floor
|
Living room | 20x13.5 P | Wood |
|
Ground floor
|
Family room | 13.1x9.4 P | Wood |
|
Ground floor
|
Bathroom | 9.1x8.10 P | Wood |
|
Ground floor
|
Master bedroom | 12.5x16.8 P | Wood |
|
Basement
|
Family room | 17.3x17.4 P | Carpet |
|
Basement
|
Bedroom | 12.6x13.1 P | Carpet |
|
Basement
|
Storage | 10.6x13 P | Linoleum |
|
Basement
|
Family room | 12.1x20.9 P | Carpet |
|
Basement
|
Workshop | 10.6x12.5 P | Concrete |
Includes
Lave-vaisselle, fixtures, stores, plaque chauffante, four encastré
Excludes
Rideaux-tringles, téléviseur et support, poêle à bois
