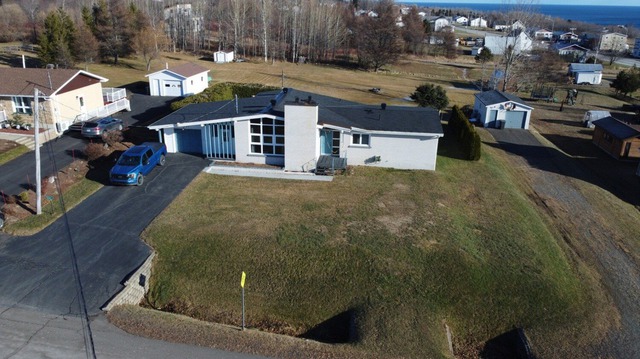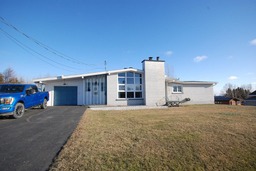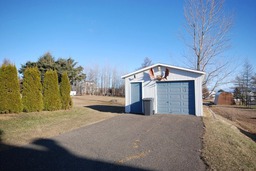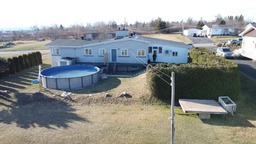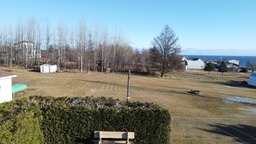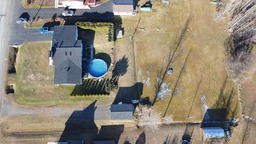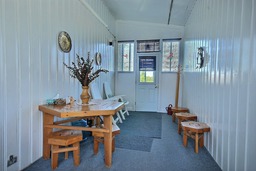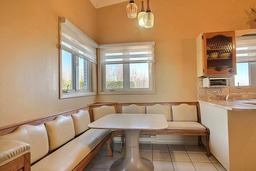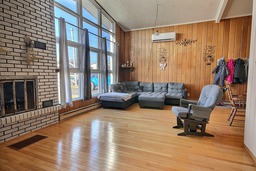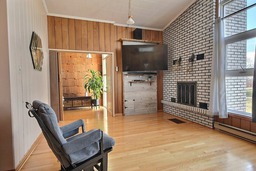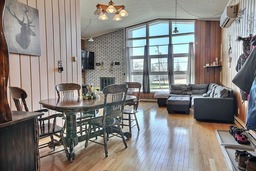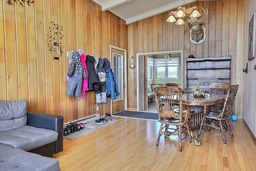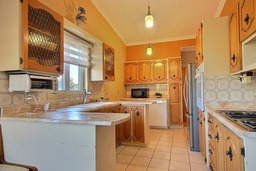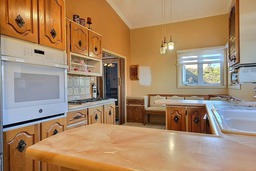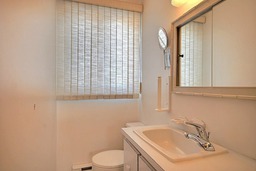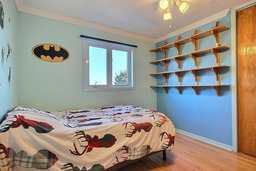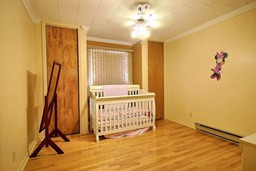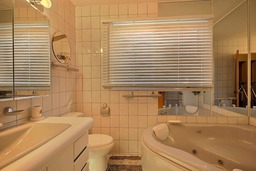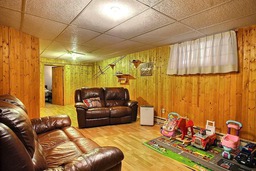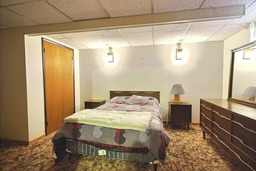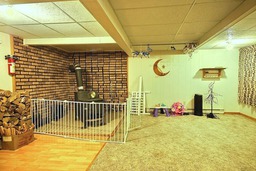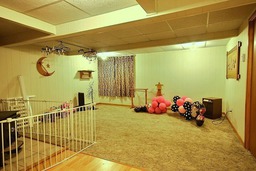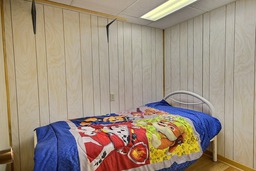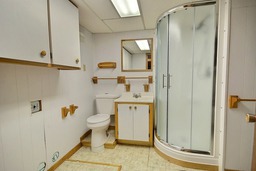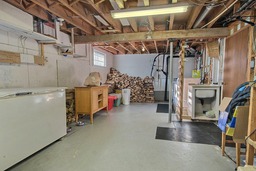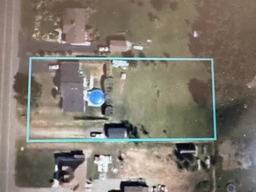Bungalow for sale
Paspébiac, Gaspésie/Iles-de-la-Madeleine
$314,000.00
| Inscription | 17709567 |
| Address |
131 Rue Chapados Paspébiac Gaspésie/Iles-de-la-Madeleine |
| Rooms | 15 |
| Bathrooms | 2 |
| Year | 1973 |
Emplacement
Property details
**Text only available in french.** Grande maison de plain pied avec deux garage et 3+1 cac. Très propre et entretenu avec soin. Pièces spacieuses et ensoleillées. Plancher de bois franc et céramique. Foyer au salon et poêle à bois au sous-sol. Sous-sol aménagé avec salle familiale, cac et salle de bain complète. Le terrain de 37727pc sans voisin arrière. À voir.
Evaluations, taxes and expenses
| Evaluation (municipal) | |
|---|---|
| Year | 2023 |
| Terrain | $28,900.00 |
| Building | $241,300.00 |
| Total: | $270,200.00 |
| Taxes | |
|---|---|
| Municipal Taxes | 1855$ (2023) |
| School taxes | 218$ (2023) |
| Total: | 2073$ |
| Dimensions | |
|---|---|
| Lot surface: | 3319.2 MC |
| Lot dim. | 38.4x86.53 - M |
| Building dim. | 22.15x6.45 - M |
| Building dim. | Irregular |
Characteristics
| Driveway | Asphalt |
| Water supply | Municipality |
| Heating energy | Wood |
| Foundation | Poured concrete |
| Garage | Attached |
| Heating system | Space heating baseboards |
| Distinctive features | No neighbours in the back |
| Pool | Above-ground |
| Proximity | High school |
| Proximity | Cross-country skiing |
| Siding | Wood |
| Basement | 6 feet and over |
| Basement | Finished basement |
| Parking (total) | Outdoor |
| Roofing | Asphalt shingles |
| Zoning | Residential |
| Landscaping | Landscape |
| Cupboard | Wood |
| Heating energy | Electricity |
| Hearth stove | Wood burning stove |
| Garage | Detached |
| Heating system | Electric baseboard units |
| Pool | Heated |
| Proximity | Elementary school |
| Proximity | Daycare centre |
| Proximity | Public transport |
| Siding | Brick |
| Basement | Seperate entrance |
| Parking (total) | Garage |
| Sewage system | Municipal sewer |
| Topography | Flat |
Room description
| Floor | Room | Dimension | Coating |
|---|---|---|---|
|
Ground floor
|
Kitchen | 9.2x20.2 P | Ceramic tiles |
|
Ground floor
|
Dining room | 10x11.8 P | Wood |
|
Ground floor
|
Living room | 19.7x12.4 P | Wood |
|
Ground floor
|
Master bedroom | 10x11.6 P | Wood |
|
Ground floor
|
Bedroom | 15x13 P | Wood |
|
Ground floor
|
Bathroom | 6.6x8.9 P | Ceramic tiles |
|
Ground floor
|
Playroom | 5.9x3.5 P | Ceramic tiles |
|
Ground floor
|
Home office | 5.2x6.8 P | Wood |
|
Ground floor
|
Hallway | 8x21.8 P | Carpet |
|
Basement
|
Bedroom | 11x12.7 P | Carpet |
|
Basement
|
Bathroom | 9x7.7 P | Linoleum |
|
Basement
|
Playroom | 24.9x11.4 P | Floating floor |
|
Basement
|
Family room | 15.9x18.9 P | Floating floor |
|
Basement
|
Home office | 6.6x7.7 P | Floating floor |
|
Basement
|
Workshop | 12.7x26.7 P | Concrete |
Includes
Stores-rideaux-tringles, fixtures, lave-vaisselles, balayeuse centrale et accessoires, four encastré, plaque chauffante, four/grille-pain, ouvre conserve électrique, thermopompe murale, piscine hors-terre avec thermopompe.
Excludes
2téléviseurs avec supports
